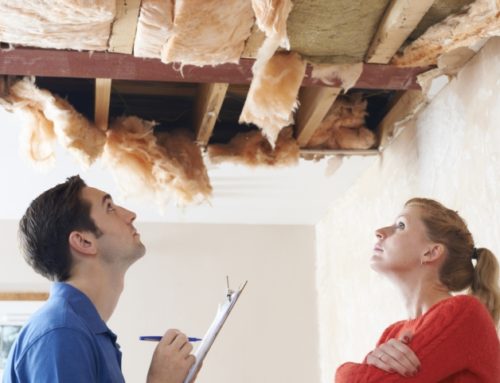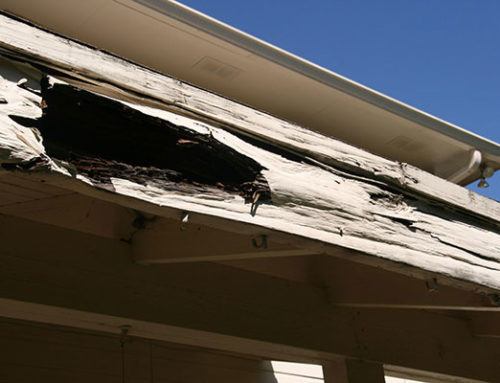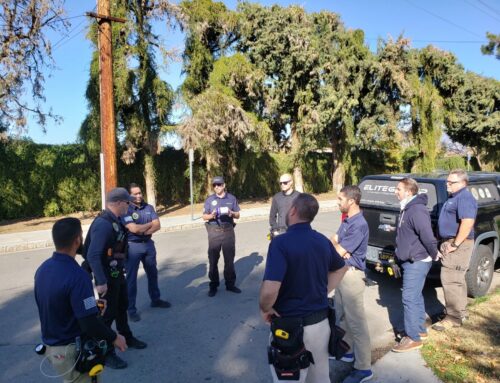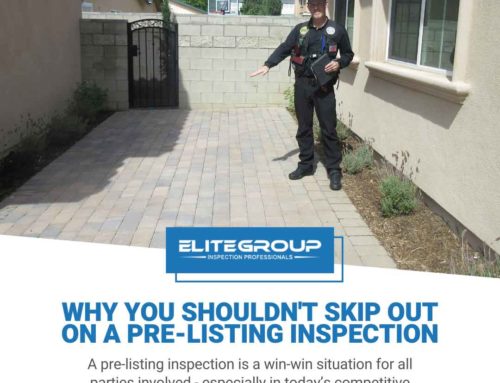Homes being constructed today are more energy-efficient than those built even just a few years ago, primarily due to significant improvements in building products and techniques, as well as development of high-performance heating and cooling systems and other appliances. At The Elite Group, we believe that the benefits of foundation insulation are often overlooked. Heat loss from an uninsulated, conditioned basement may represent up to 50% of a home’s total heat loss in a tightly sealed, well-insulated home. Foundation insulation is used primarily to reduce heating costs and has little or no benefit in lowering cooling costs. In addition to reducing heating costs, foundation insulation increases comfort, reduces the potential for condensation and corresponding growth of mold, and increases the livability of below-grade rooms.
Foundation Types
Foundations types are either full basement, slab-on-grade, or crawlspace. Deep frostlines and low water tables often make a full basement the primary foundation of choice. However, slab-on-grade with walkout basement construction is common, and home additions often have crawlspace foundations.
Full Basements
Basements can be insulated either on the interior or exterior. Interior insulation can use conventional 2×4 framing with batt or wet-spray insulation. Unless the vapor retarder covering on the batt insulation is fire-rated, it should be covered with drywall. Rigid foam is also used on basement interiors. Furring strips are used to hold the foam insulation in place. Extruded or expanded polystyrene or polyisocyanurate insulation boards can also be used. Fire codes require most foam insulation board to be covered with drywall.
Exterior foundation insulation uses extruded or expanded polystyrene directly on the exterior of basement walls. Insulation exposed above-grade must be covered to protect it from physical abuse and the damaging effects of the sun. Typical cover materials include roll-metal stock to match the siding, cementous board attached to the sill plate, or application of a stucco-like finish.
A third option is to use a foam-form foundation system. Polystyrene foundation forms are set on conventional footings, much like building a Lego® wall. Concrete is placed into the forms where it cures to form both the structural and thermal components of the basement wall. Exterior foam, either foam boards placed on the exterior of a conventional foundation, or in a foam-form wall system, may provide a concealed entry path for subterranean termites. Termites can tunnel through and behind many foam products. If exterior foam insulation is used, a continuous metal termite shield must be used between the top of the foundation and the sill plate to force termites out of the foam and into view. Even then, treatment with conventional termiticides to stop the infestation may be difficult. Foundation waterproofing, site and footing drainage, and termite treatments are similar for insulated and uninsulated basements. However, if exterior foam insulation is to be used, use waterproofing products compatible with the foam.
Crawlspaces
In many respects, crawlspace walls are just short basement walls. Exterior foam and foam-form insulation systems can be used. However, interior crawlspace wall insulation is usually either foam board or draped insulation. If foam insulation is used, it extends from the top of the foundation to the top of the footing. The cavity formed by the rim joist should be filled with fiberglass batts or a foam-in-place product. Most fire codes allow up to 2 inches of polystyrene exposed on the interior of a crawlspace before covering is required.
If crawlspaces are insulated with fiberglass or mineral wool batts, the batts are usually tacked to the sill plate and draped down and onto the floor. Four-foot-wide batts encased in a plastic cover work well when installed horizontally. Conventional 16- or 24-inch-wide batts leave voids between the batts and do not perform as well.
Some jurisdictions require a ventilated crawlspace to help control moisture. Vent requirements are significantly reduced if the floor of the crawlspace is covered with plastic sheeting with edges overlapped and taped to reduce crawlspace moisture. If required, install operable vents so they can be closed. Don’t forget to fill the rim joist space with fiberglass batt or foamed-in-place foam to complete the insulation treatment.
The floor over the crawlspace can also be insulated. This raises the thermal envelope from the crawlspace walls to the floor. While this technique offers many advantages, piping must be freeze-proofed, and heating and cooling ducts must also be insulated.
Slab-on-Grade
Heat loss is greatest at or near the exterior grade. To reduce heating costs and reduce the cold-floor syndrome common to slab-on-grade construction, insulation is critical. Exterior foam insulation, similar to exterior basement insulation, works well. Insulation should extend from the top of the slab to the top of the footing. Foam insulation inside the footing is also common. It is necessary to provide a thermal break to prevent thermal wicking from the slab to the outside. Installing a pressure-treated nailer or beveled slab edge provide the thermal break while still allowing floor-covering attachment. Climate, cost of fuel, efficiency of heating equipment, and type of foundation help determine the cost-effective level of insulation.Savings from insulated foundations vary with fuel price, heating equipment performance, and climate. The cost of full-basement foundation insulation will vary, but builders have reported prices between $800 and $1,200. If the mortgage of a new home were increased by $1,200, the increase in home payment would be $106 annually for a 30-year, 8% loan. The combined heating and mortgage costs would be similar, and the home would be more comfortable and provide a healthier indoor environment.
In summary, taking time to plan the best insulation system for you new home, and taking stock of the insulation currently installed in your home, can lead to energy savings in the long run.
Owner & Operator,
Chad Hett
The Elite Group
Largest Home Inspection Company in North America
Best Selling Author “Secrets Of Top Producing Real Estate Agents: And How To Duplicate Their Success.”




